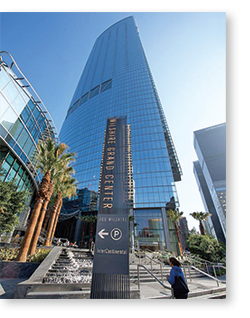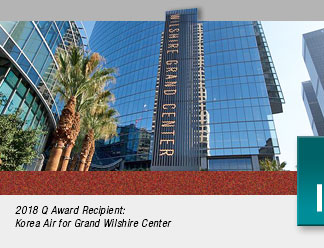2003 | 2004 | 2005 | 2006 | 2007 | 2008 | 2009 | 2010 | 2011 | 2012
2013 | 2014 | 2015 | 2016 | 2017 | 2018 | 2019 | 2021
Attend the 2018 Q Award Luncheon
Tuesday, June 12
Honoring
Korea Air
for
Wilshire Grand Center
>> Download Invitation 
###
2018 Q Award Recipient
Wilshire Grand to Receive 2018 Q Award on June 12th
at the InterContinental Los Angeles Downtown’s
Hollywood Ballroom
Los Angeles, CA—The Alliance for Quality Construction’s selection for the 2018 Q Award has redefined Los Angeles’s skyline. Since it’s construction with 100% union workers, The Wilshire Grand tower’s pinnacle is hard to miss with a glass covered sail and a 175-foot steel spire to claim it as LA’s newest and tallest skyscraper at 1,100 feet.
 Due to its 21st century design, its innovation in construction techniques, and geological limitations, the building of the Wilshire Grand was no walk in the park. However, the harmonic orchestration between the owners, local government, architects, consultants, engineers, seismologists, geologists, general contractor, project managers, sub-contractors, and union workers made a smooth four-year construction period. "It was incredibly impressive observing the symphony of union craftspeople working in dangerous close quarters on a massive scale and still maintain an excellent safety record," said Pam Ackrich AQC's Chair.
Due to its 21st century design, its innovation in construction techniques, and geological limitations, the building of the Wilshire Grand was no walk in the park. However, the harmonic orchestration between the owners, local government, architects, consultants, engineers, seismologists, geologists, general contractor, project managers, sub-contractors, and union workers made a smooth four-year construction period. "It was incredibly impressive observing the symphony of union craftspeople working in dangerous close quarters on a massive scale and still maintain an excellent safety record," said Pam Ackrich AQC's Chair.
The budding of the Wilshire Grand project began in 2004 with a friendship between architect, Chris Martin, co-chair of A.C. Martin Partners and owner of the Wilshire Grand, Yang Ho Cho. Cho and his father developed Hanjin International Corp., and acquired assets such as Korean Airlines. Cho acquired the Wilshire Grand from the Hilton Hotels Corp. in 1989 and spent years trying to improve the property until landing on a decision to demolish the old building to build the new Wilshire Grand Center.
In March of 2011, the City Council approved the project. It was originally planned to have two towers—one with condominiums and the other with offices space—but the market for office spaces plummeted during the recession. Cho’s daughter, Heather, became the primary proponent for merging the two towers to become a single tower in favor of maintaining the corporation’s hospitality values and expertise. Heather is the Manager of Hotel Operations under Korean Air. Cho was in agreement and in April 2012, Martin unveiled the design for a 73-story building with 900 hotel rooms and 400,000 square feet of office space.
Prior to construction, geologist Rosalind Munro along with the geotechnical firm AMEC confirmed the underground stability the Wilshire Grand will eventually rest on. Munro was lowered via a borehole 86-feet below the surface and found the lower strata of the borehole to be resting in bedrock, called the Fernando Formation, which happened to be a perfect foundation for the Wilshire Grand.
Making Cho’s vision into a reality required 2,500 union workers over the course of 257 weeks to place 54,000 cubic yards of concrete, 500,000 square feet of glass, and 22,000 tons of steel. Building craftsmanship and expertise was essential to powering a project of such high expectations.
Under general contractor, Turner Construction Co., construction began by setting a record in the Guinness Book of World Records for the largest continuous concrete pour. On February 15, 2014, cement masons poured a total of 82 million pounds of slurry in about 30 hours.
After the demolition of the old Wilshire Grand, an 18-foot deep site was reserved for the Grand Pour. Due to concrete’s thermodynamic properties, planning required the weather to be below 80 degrees Fahrenheit. A radiator system was installed to cool the concrete foundation. This was a succession of looping polypropylene hoses 90,000 feet long carrying 40,000 gallons of circulating chilled water. This system was weaved throughout the 7.1 million pounds of reinforcing steel needed to support the structure.
The day of the pour, the construction crew worked in harmony under temperature, time, and spatial constraints to smoothly create the foundation. It took 262 drivers of 277 mixing trucks to drive from 8 local batch plants that supplied the concrete. They lined up in a synchronized fashion to pour the concrete into 19 pumps through 13 hoses. 350 workers were on site for this job to create the concrete slab that ultimately measured 17 feet, 7 inches deep.
The skylight became a controversial element due to its failure in seismic tests and costly glass panels disrupting the budget. However, Architect, Martin along with A.C. Senior Designer Tammy Jow did not budge on eliminating the skylight, designed to be reminiscent of Yosemite to create the effect of a running river.
Cold-bending glass (as opposed to the traditional heat glass bending) was alternatively used to create a flowing water effect. The glass is made of multiple layers and a dot-matrix screen to mitigate sunlight. 430 of these glass panels were used. They are designed to warp 3/4 of an inch and rest on a support structure of aluminum frames to hold the bent glass. The skylight is a mechanism seismically supported by its ability to move 15 inches in four directions during an earthquake.
For years, Los Angeles has built skyscrapers with the capability to land a helicopter on a flat-topped roof. The Wilshire Grand has revamped the skyline beyond a utilitarian scope by building a sail and spire at its peak. The sail rises about 100 feet above the outdoor terrace and is considered one of the most complex structures of the project when seismic information is factored in. The steel and glass in the sail is a technical achievement to withstand 4gs of force during a large-magnitude earthquake. Simulating a cat’s cradle, the elaborate steel design is covered by an elegant glass paneling, giving it a unique appearance.
One of the most crucial components to the building was providing technologically advanced engineering and placement of 225-foot rebar structures and structural steel beams. A daring structural crew erected the rebar to eventually be enveloped with concrete forming the concrete core, which gave the Wilshire Grand stability. The crew completed an astounding one story every four days. These union workers were tasked to work in limited space around the construction site setting a rhythm for immediate placement of truck deliveries and crane lifts of materials.
Unlike New York skyscrapers, the Wilshire Grand skyscraper demanded extra testing, planning, and placement of materials to provide support during an earthquake. These included the 841-foot concrete core, 30 outriggers supporting the concrete core, 20 perimeter columns to resist lateral and vertical forces due to high winds and seismic changes, 170 buckling-restrained braces, and of course the 18-foot thick concrete foundation.
The magnitude of building the Wilshire Grand is a testament to the strides made in technology, safety, efficiency, and innovation. "The Wilshire Grand project has become an iconic structure adding to the majestic Southern California skyline," said Ackrich. “The AQC is proud to deem the Korean Air’s Wilshire Grand Center 2018’s Q Award recipient.“
The Q Award event will be held on Tuesday, June 12, 2018 at 11:00am in the Hollywood Ballroom at InterContinental Los Angeles Downtown: 900 Wilshire Boulevard, Los Angeles, CA 90017. Please contact Iris Caplan at (323) 653-9448 for more information on this event.

